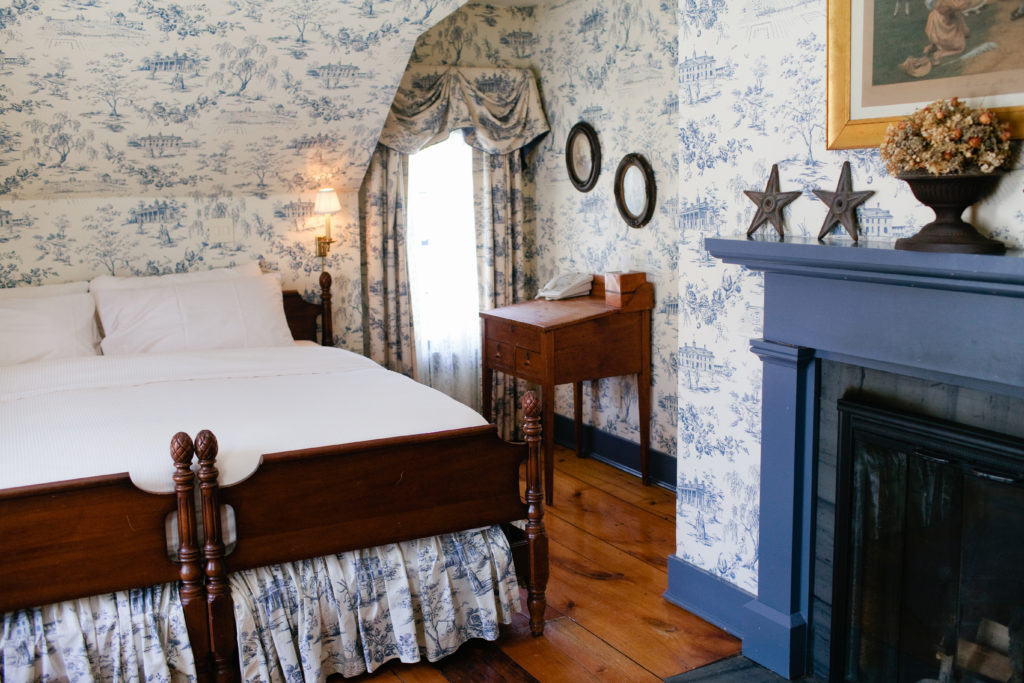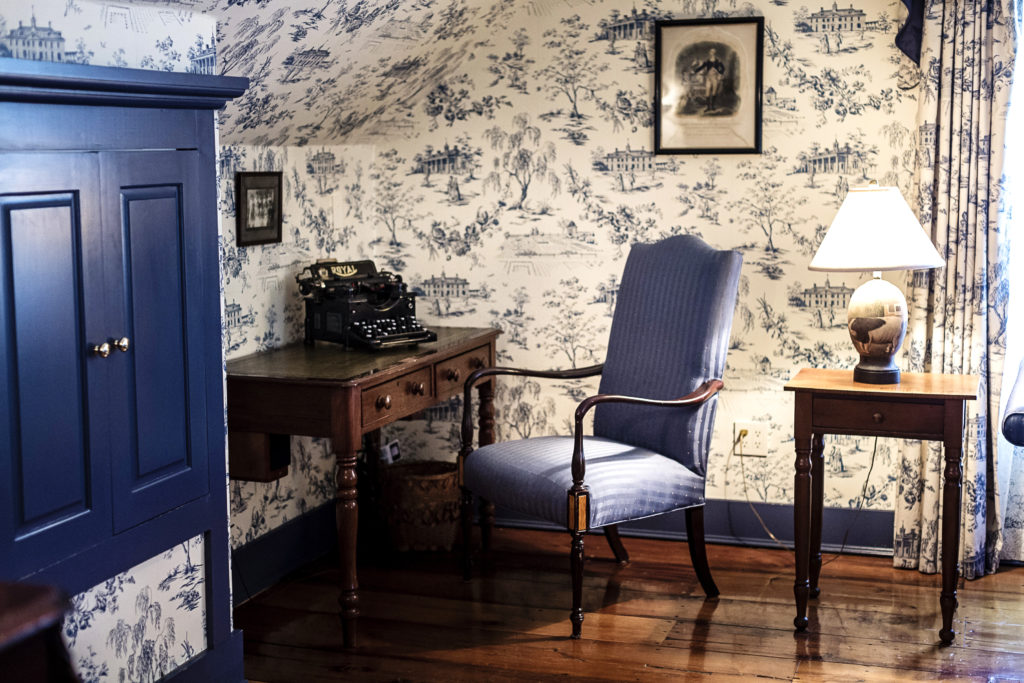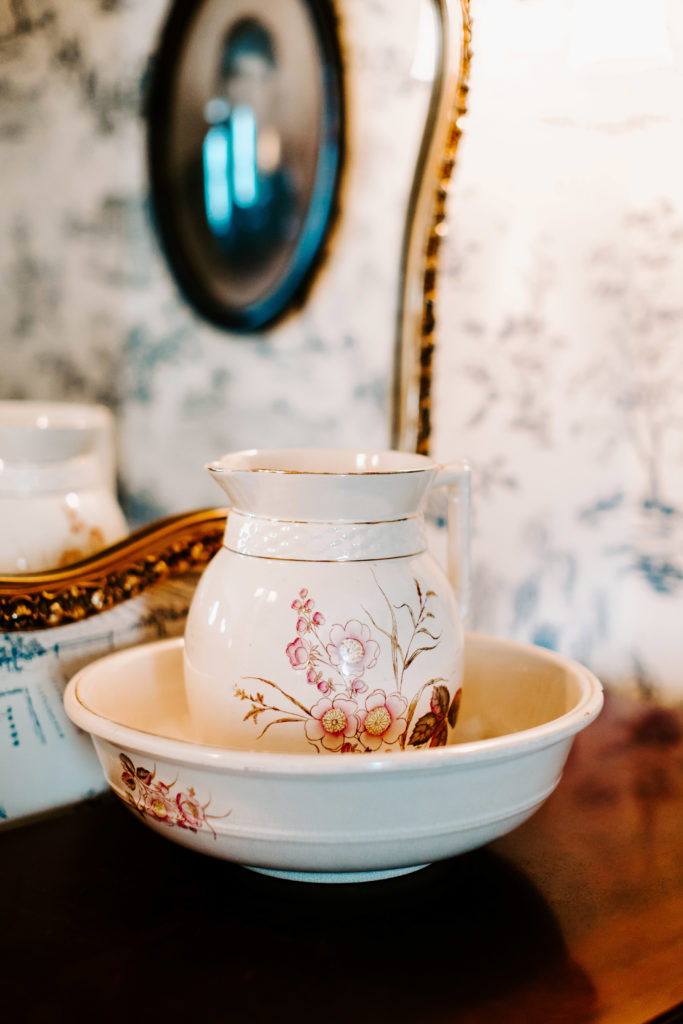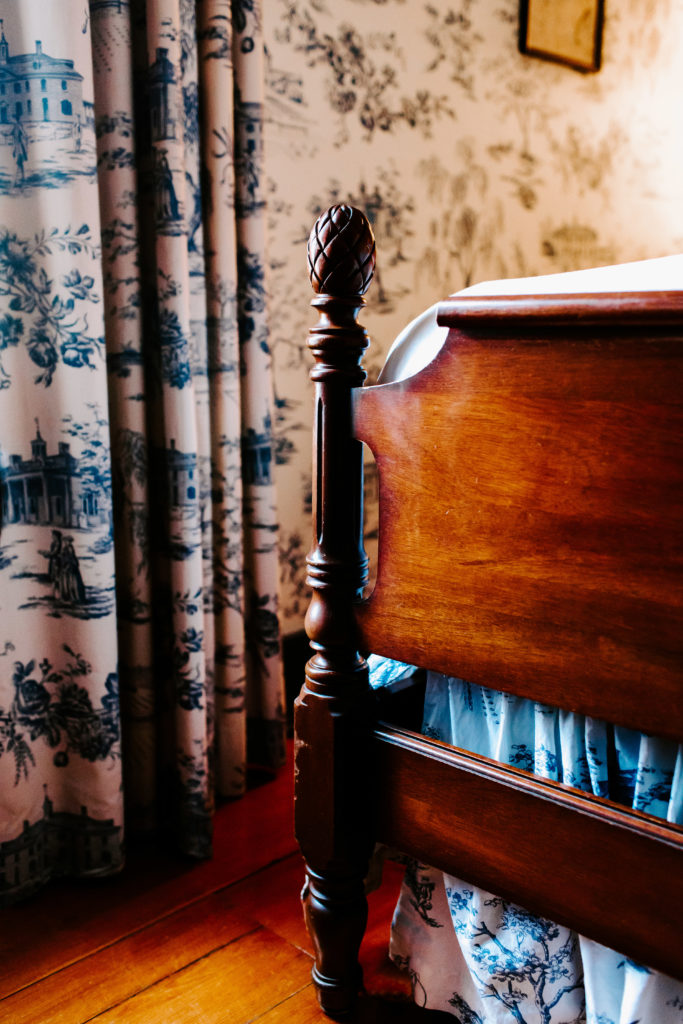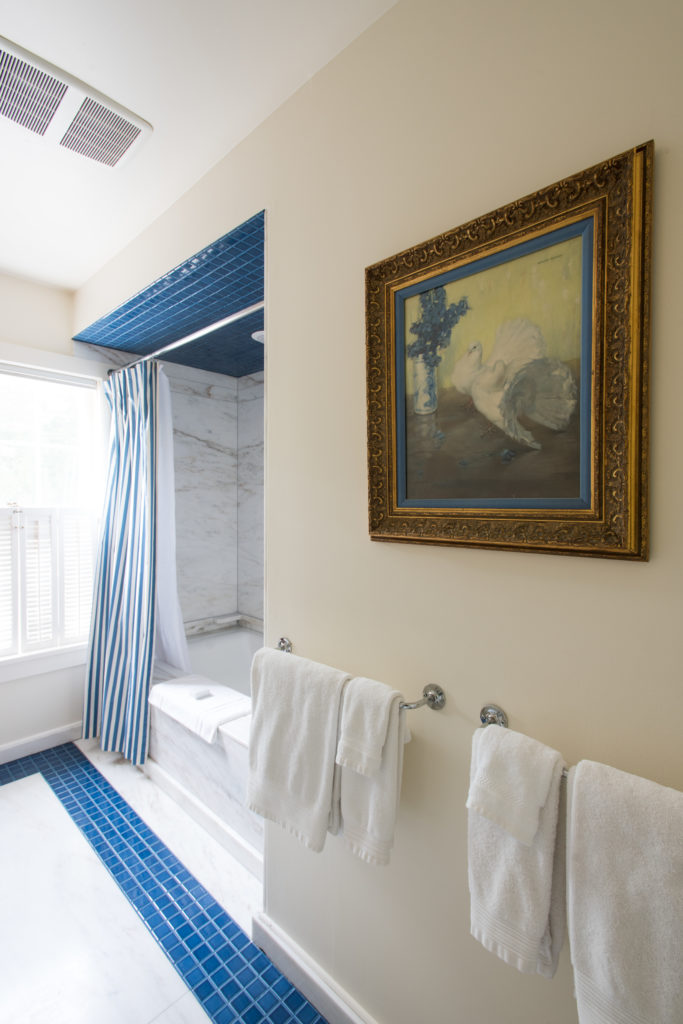The Pitcher Inn Passport – Colonial Room
03/01/2019 6:30 am
Comments Off on The Pitcher Inn Passport – Colonial RoomWe love giving tours of The Pitcher Inn. One of our favorite things to do – when availability permits – is giving tours of our fabulous guest rooms. Often, folks will form a deep connection with a specific room and plan their vacation around the availability of their home away from home. We adore this sense of ownership that our friends develop. It’s our dream to give the opportunity to all our followers, friends, and family. We’re starting this series to share the fascinating history and design of The Pitcher Inn. Follow along and find out all the details of your future favorite room.
The Colonial Room may be the Inn’s simplest room. Its shallow by long proportions, sloped ceiling, low reaching windows, and wide plank floors give the fleeting impression of an attic space converted. The heavily divided spaces, small but dignified (and a little maze-like) are typical of the second-floor rooms in historic Vermont houses. The impression is intentional. The room was designed as a Vermont farmhouse bedroom, part of the historic theme of the whole north section of the building.
The main building of the Inn is actually made up of three distinct but connected buildings. The north section has historical details, the middle section displays present-day details and the south section has futuristic details – i.e. details that evolve current and past details in new directions.
Originally, the intent was for the Colonial Room to have an even simpler design. The walls were to be left plastered white, the curtains sedate, the furnishings modest and rural. However, partway through the construction, the room appeared too successfully plain. At this point, it was embellished with wallpaper, painted molding, drapery and more sophisticated furnishings that lend the room a sweeter if slightly southern flair.
Courtney Fisher executed the original room design. Courtney was an architect and architectural historian who, in addition to designing the Colonial Room and the library below it, acted as the historical consultant for the entire project. Karen Schmitz of Karen’s Fabrics and Trading Co. evolved the wall finishes, Maggie Smith selected the furnishings, and Kate Stevens of Sellers and Co. Architects designed the stone and tile work in the bathroom.
–Maggie Smith, Owner , 1997
The Colonial Room was first on the tour when I began working at the Pitcher Inn nearly four years ago. That gives ‘The Toile Wonderland’ (as I affectionately introduce it to guests) a very special place in my heart. One of the more sedate rooms, it doesn’t garner as much attention as our flashier fare like Ski, Lodge, or Mountain. That said, Colonial is a classically calm spot for our guests to come to rest.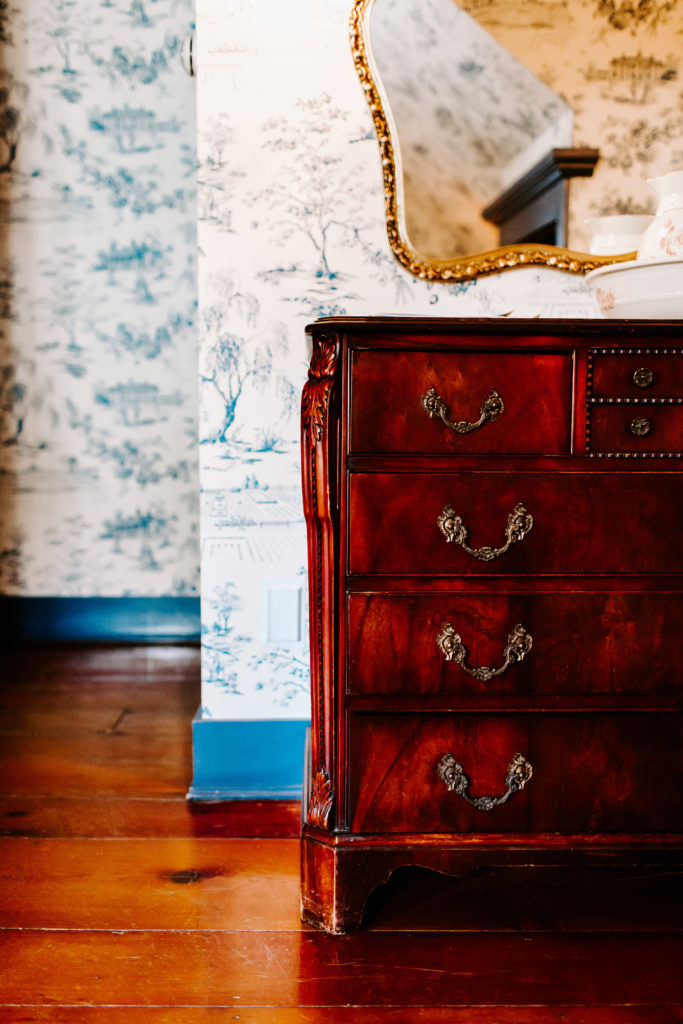
One of my favorite design aspects of The Pitcher Inn is the juxtaposition between New England Inn and the more whimsical, wild aspects of Vermont. Our rooms facing West and the village center (and The Warren Store!) all share a certain classic charm. Still imaginative and somewhat ‘out-there’, they all share an olden days charm. Colonial is perhaps the sweetest example, peaking through the windows at the upper left side of the Inn. Like Maggie’s note on the directional design, this East-West perspective is another wonderful example of our architect’s attention to detail.
The Colonial Room invites you to unplug, turn off the lights, and sit in front of the dancing fire, letting yourself be transported back to simpler times (albeit with a fully stocked wine cellar two floors below). When the sun peaks over the mountains to the east, rise with the day and write a loved one a little note on the vintage typewriter. When the light begins to wane, take advantage of the modernity and bask in the deep, jetted tub. A little poem in blue and white, The Colonial Room might inspire you to slow down a little, even after you’ve made your farewells, traveled back to the future, and arrived home.
-Mimi Bain, Inn Manager, 2019


